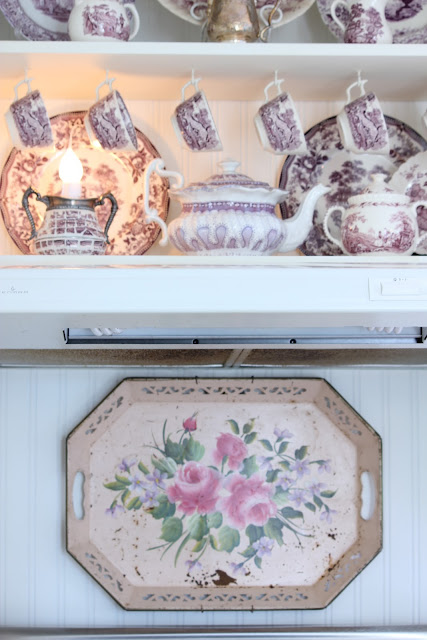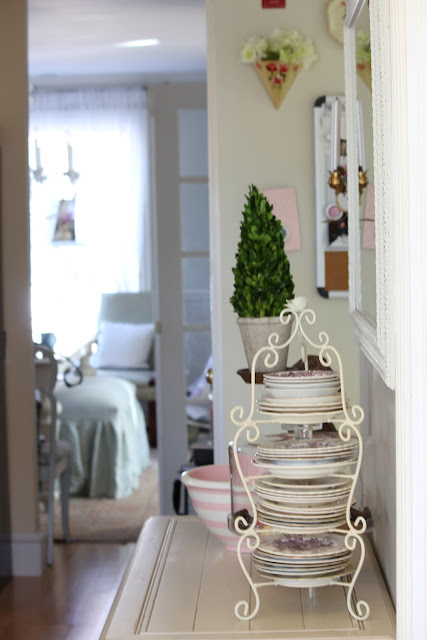

Our living room

Its cozy and has nice light~

and like to mix in painted pieces of furniture.
The living room is white and grey accented with pinks and blues.
Aqua, purple and grey are the colors in the dining room

this shot was taken around Valentines Day.
My favorite possession is easily this blue opaline chandelier.

One wall is papered in an aqua and old gold damask paper.

I like to use vintage mirrors to add sparkle and depth.


Peeking through my living room chandy
back to the dining room~
back to the dining room~
This walls in both rooms are painted #1515
Natural Elements by Ben Moore
with White Dove woodwork.

I like vintage lamps as well as vintage chandeliers~

Love this antique teapot lamp with pink crocheted shade.

A simple hall tree is the storage solution by the front door.
Shown here in spring..

and again here in the fall~
Now lets head to the kitchen!
 My kitchen was redone in 2011 by hubs and me.
My kitchen was redone in 2011 by hubs and me.
We replaced the countertops with formica fx180 marble
countertops and an old vintage drainboard sink.
I painted all the cabinets with white chalk paint.
 A mod chandelier hangs above the Boos butcher block island.
A mod chandelier hangs above the Boos butcher block island.
You can see the mini hutch I created
in the back ground to store my purple dishes
by removing cabinet doors above the stove.

A tole tray is one of my favorite accessories,
and this one hangs above the stove.
I also hung a shelf that I covered in tin tile above the window.
 We love this big old sink!
We love this big old sink!
 My kitchen is made up of these things:
My kitchen is made up of these things:

We replaced the countertops with formica fx180 marble
countertops and an old vintage drainboard sink.
I painted all the cabinets with white chalk paint.

You can see the mini hutch I created
in the back ground to store my purple dishes
by removing cabinet doors above the stove.
A tole tray is one of my favorite accessories,
and this one hangs above the stove.

Chalk painted cabinets
Formica FX 180 Calacutta marble countertops
 Bead board wallpaper backsplash
Bead board wallpaper backsplash
Vintage drainboard sink
Boos butcher block island
 I like adding vintage touches in my home, like this florentine sconce.
I like adding vintage touches in my home, like this florentine sconce.

 And purple transferware plates
And purple transferware plates
that are hung in both the dining room and kitchen.

Vintage drainboard sink

that are hung in both the dining room and kitchen.

This is our 1st floor laundry room/powder room
with a faux tin ceiling~its wallpaper.
It has a bit of cottage potting shed style.
Two tone cabinets with a distressed look for a cottage feel.
Across from the powder room is the family room.

Leather sofas and cheerful colors can be found here


My interior design office~and where I blog!
The walls are painted BM French Canvas.
Chandelier with pink crystals and the Shabby Chic Inspiration Art Board

The second floor hallway is right out the door.
Lavender-grey walls and cream stripes with damask stencil

Venetian mirror over chalk painted sheraton table in the hall

Our bedroom window seat in matelasse.

Our bed is dressed in
Rachel Ashwell's shabby chic duvet from Target.

Perfect for sweet dreaming....
Now lets step outside!

Our house sits sideways on the lot.
 This is our side porch that faces the street.
This is our side porch that faces the street.

Come up the granite stairs to our front door.


Springtime view

Summertime view
Vintage aqua garden chairs and a bohemian umbrella

Lots of roses line the walkway.
 A little garden house I made sits on the upper level.
A little garden house I made sits on the upper level.

Mr. Maison Decor builds the rock walls and steps for me.

A birdbath gets added, and the pillars are waiting to
be turned into an arch for the climbing roses just planted.

Dillon and Tobey guard our palace,
but you are always welcome~
Thanks for visiting!








